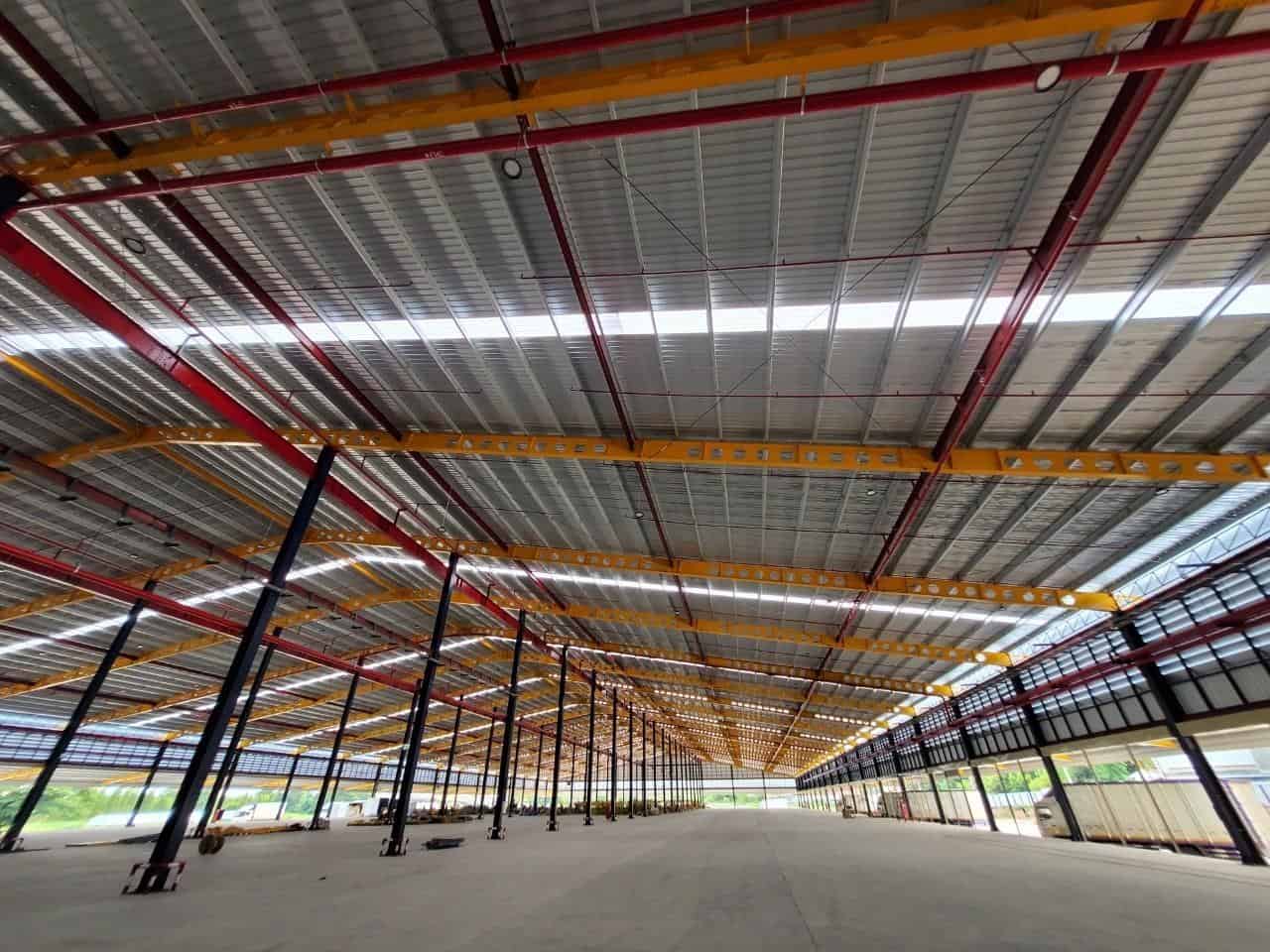Growth Warehouse KK-2
- Mueang Khon Kaen, Khon Kaen
Avaliable Building
Mueang Khon Kaen, Khon Kaen
| Warehouse | Size (sqm) |
|---|---|
| Warehouse area | 16,000 Sqm. |
| Common road and Loading area | 400 Sqm. |
| Office area | 300 Sqm. |
| Total | Size (Rai) |
|---|---|
| Total Area (Rai) | 28-0-0 Rai |
| Total Project Area (Rai) | 61-2-7 Rai |
ระยะการเดินทาง
| ระยะทางจาก | ระยะทาง |
|---|---|
| to Bangkok (Victory Monument) | 476 Km. |
| to Khon Kaen Airport | 20 Km. |
| to Udon Thani Industrial | 97 Km. |
| to Suranari Industrial | 207 Km. |
| to Nong Khai Customs | 165 Km. |
| to Mukdahan Customs | 232 Km. |

| No. Truck Parking (Shutter door) | 138 |
| No. Container Parking (Loading dock) |
| Infrastaucture & Utilities | |
|---|---|
| Water Supply | |
| Capacity Per Day (Water Tank) | 4,000 Litre |
| Communication | Telephone Line, ISDN local service, International ISDN, Data communication leased and ISP Digital 1800 Mhz, GSM, CDMA and 5G |
| Mobile Phone | |
| Road System | |
| Main Road | 28 Meters Right of way, 8 Lanes |
| Primary Road | 7 Meters Right of way, 2 Lanes |
| Setback | 10 – 12 m. |
| Entrance Gate | Included |
| Security | Not Provided |
| Canteen Building | Not Provided |
| Restroom Building | Included |
| Parking | Included |
| Driveway Side of Building | Reinforced Concrete |
| Flood Control System | Reinforced Concrete Drainage Reinforced concrete pipes with Manhole and gutter |
| Specification of Warehouse | |
|---|---|
| Clear Height | 8 m. |
| Raised Floor Height | 1.2 m. |
| Loading Bay | 3 Tons/m2 |
| Inside Lifhting Fixtures | Highbay Fixture – 250 lux |
| Outside Loading Capacity | 7 Meters Right of way, 2 Lanes |
| Outside Loading Capacity | Avaliable |
| Floor Loading Capacity | 3 Tons/m2 |
| Sprinkler | Not Provided |
| Column Spacing | 10 m. |
| Smoke Detector | Included |
| Fire Exit Door | Included |
| Shutter Door | Push-Pull Shutter Door |
| Fire Pump | Included |
| Roof Drain Down Spout | Not Provided |
| Reinforcement in Concrete Slap | Fiber Steel |
| Canopy | Included |



